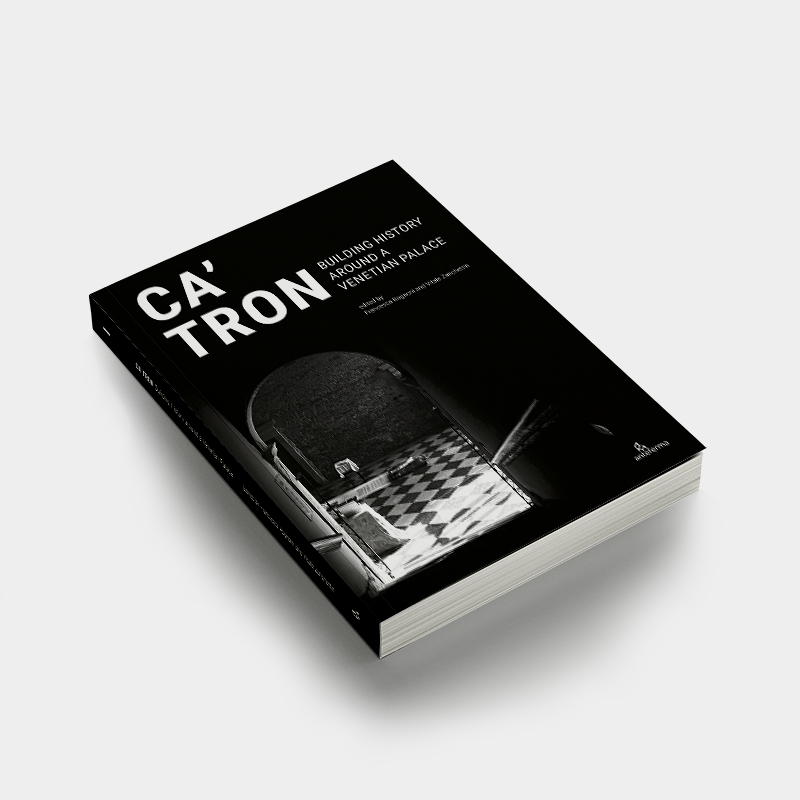The Tron Palace at San Stae is one of the most historical buildings belonging to Università Iuav in Venice. The significance of the architecture of this palace dates back to its construction as a monumental residence for the Tron family, one of the most important and old patrician families in Venice. It exemplifies the architectural articulation of the monumental palaces built on the Canal Grande between the XVI and XVIII centuries, after the construction of Leonardo Loredan’s Palace (the most impressing private stone construction of the 15th century). It is compelling to compare the two buildings to understand the simplified architectural language of Ca’ Tron’ as a manifestation of its adherence to Venetian traditions, and first of all, to the value of uniformity.
During the XVII century, the building had two major extensions. However it preserved its residential function until the end of World War II. Then it came into the ownership of the Venice School of Architecture. This functional change was followed by many architectural transformations and structural consolidation, continuing in recent years. Despite alteration, the character of the residential space and other features are largely preserved. The main room, salone passante on the first floor, for example, is still adorned with the aisle of paintings on canvas, created by the French painter Louis Dorigny (1654-1742) for this room. Over the centuries, to satisfy practical needs, different transformations were introduced, and today we recognize these transformations as reinterpretations of typical Venetian solutions for windows, floors, and roofing systems.
Opportunity was taken to observe the significant evolution of this historic building, as a part of the course Heritage and Project in the academic year 2022-23. This edifice was used as a case study to understand modern solutions for traditional buildings in Venice. Through analysis of the minutest details, discussions on the past, and inspections of a series of historical images, maps, texts, and paintings, it was possible to define a proposal that is a starting point for further studies. The study was developed by bibliographical analysis of historical reconstruction, recognition of social usage, and analysis of the various materials used in the construction and restoration process. Groups of students, coming from very different countries, participated in developing various elements of research dedicated to different parts of this building, located in the heart of Venice.





















Ancora non ci sono recensioni.